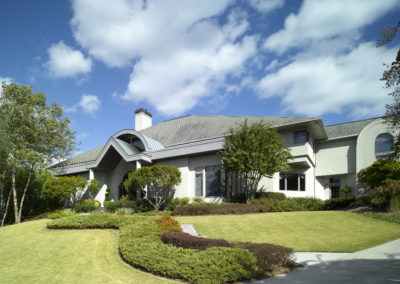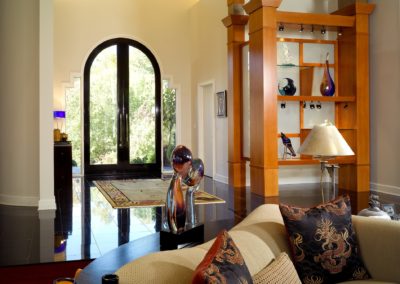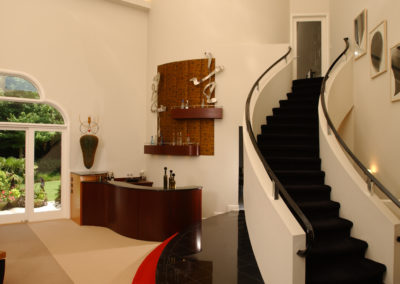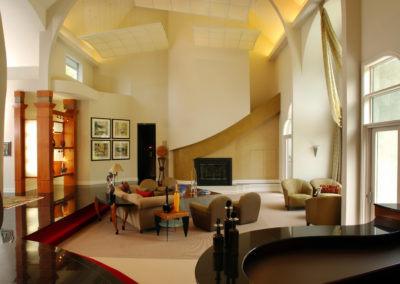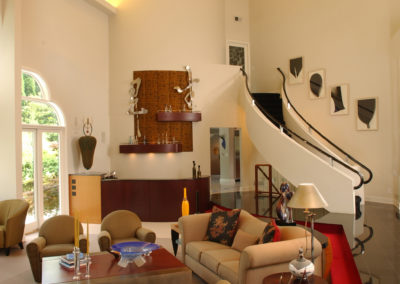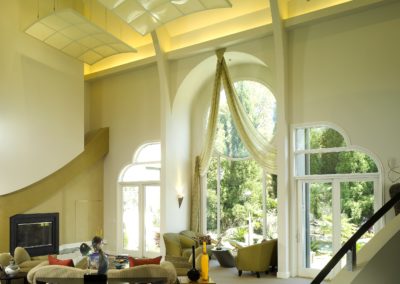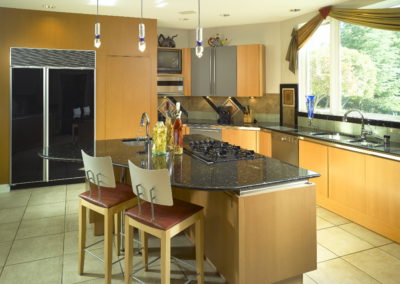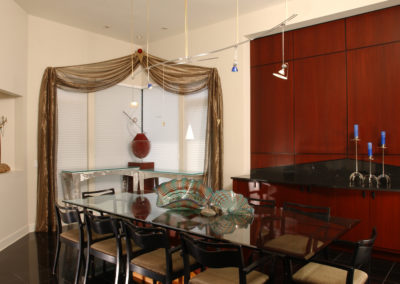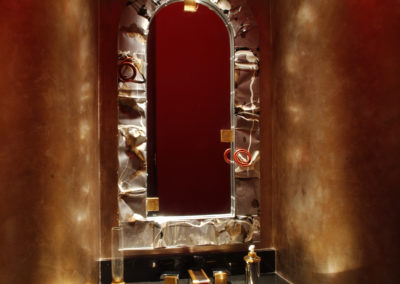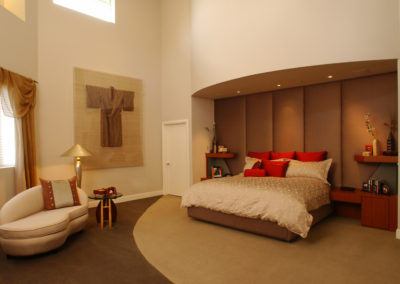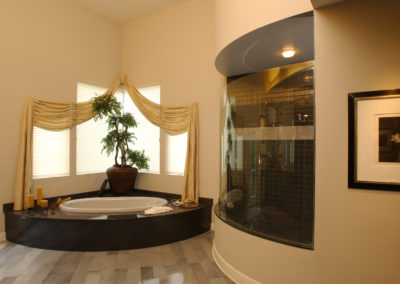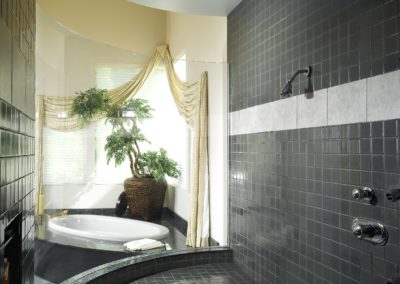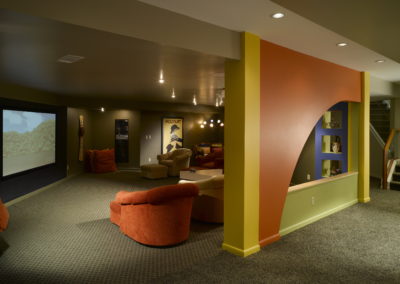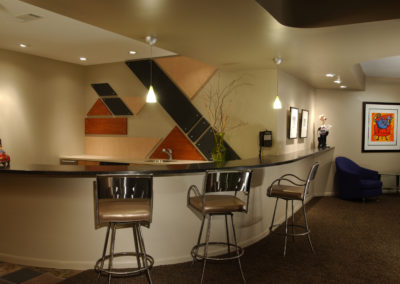Artistic Home Construction
Curved staircase and view toward outdoor terrace & pool. The curved handrail floats over silver leaf brackets.
Curved staircase and view toward outdoor terrace & pool. The curved handrail floats over silver leaf brackets.
View of the living room, with dramatic architectural angles
View of the living room, with dramatic architectural angles
View from the opposite wall of living room, facing the bar and curved stairs. The colorful tread adds a bold splash of color.
View from the opposite wall of living room, facing the bar and curved stairs. The colorful tread adds a bold splash of color.
Contemporary kitchen with curved island, pendant lights, and tile backsplash
Contemporary kitchen with curved island, pendant lights, and tile backsplash
Dining area with cherry storage and artistic pendant lights
Dining area with cherry storage and artistic pendant lights
Artistic powder room with metallic walls, granite countertop, and sculptural mirror
Artistic powder room with metallic walls, granite countertop, and sculptural mirror
Master bedroom with fabric panels and curved soffit within a vaulted ceiling
Master bedroom with fabric panels and curved soffit within a vaulted ceiling
Master bath with corner tub and curved, spacious shower
Master bath with corner tub and curved, spacious shower

