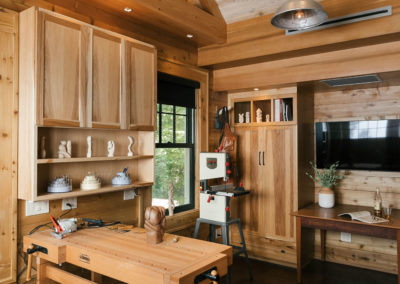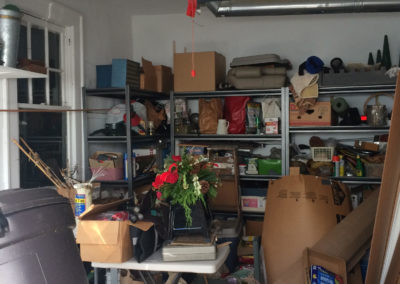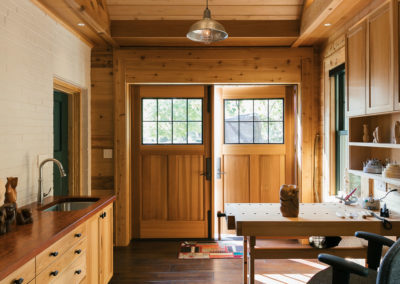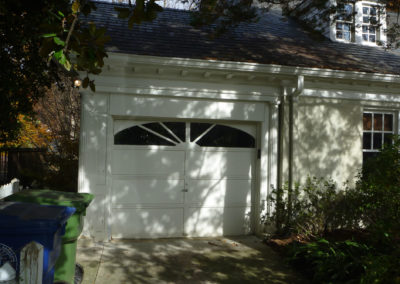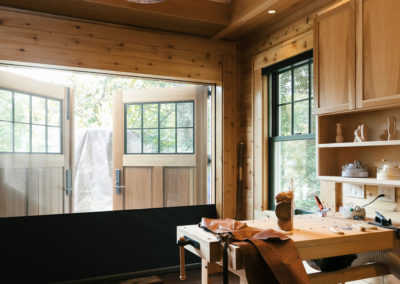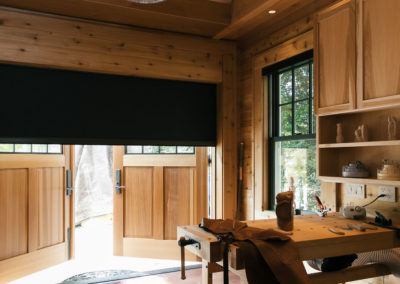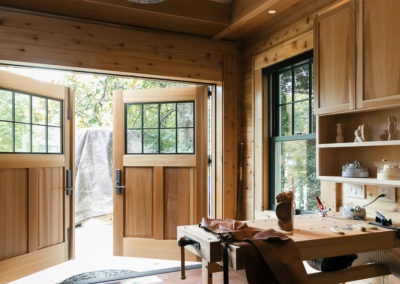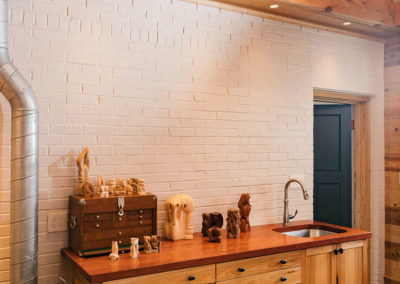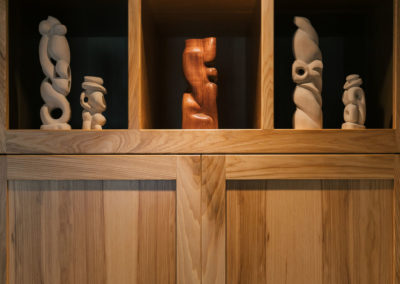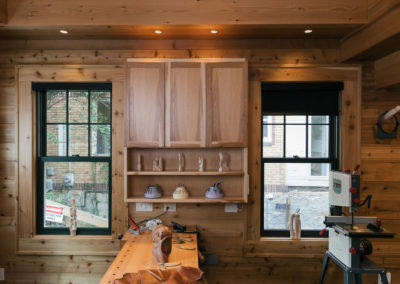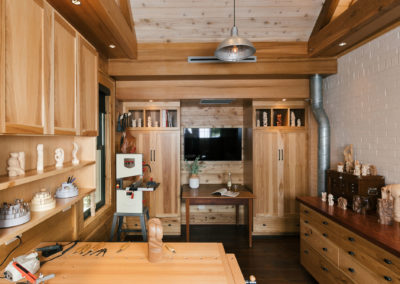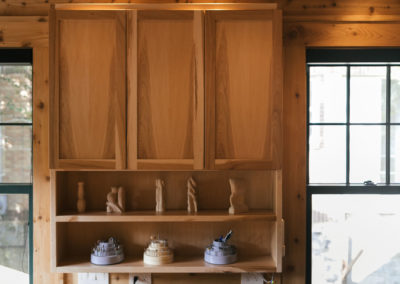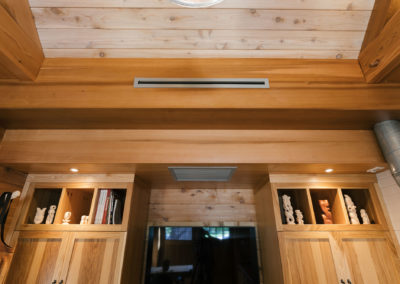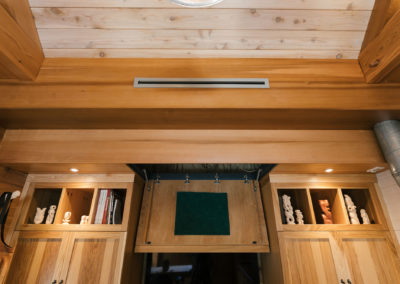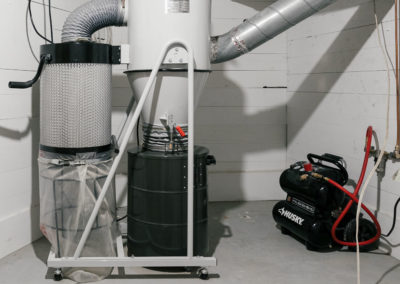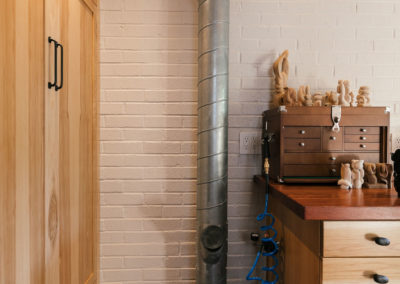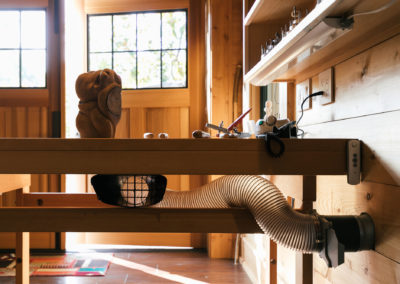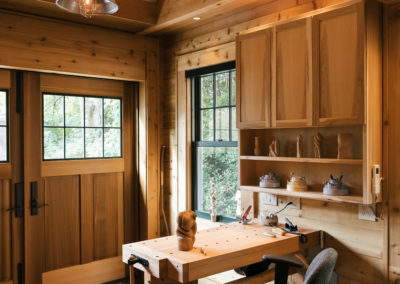We remodeled this Carving Studio out of an existing garage. The original house was built over 85 years ago. The garage was a mere 10’ 6” wide, which is not effective as a garage for cars of today’s size. The homeowners used the garage for storage, while using a small corner in an overcrowded basement as a workshop. We saw an opportunity to create a Carving Studio to give the owner his own personal space.
The Studio was built under a permit, separate from the main house, although it opens to the Keeping Room, so the homeowner is near the heart of the home. It has its own HVAC system, high speed Internet, tankless water heater, a fine particulate air filter, ample display room for carvings, and a remote controlled insect screen with the added feature of a privacy section to cover the glass. The carriage doors offer the homeowner the dual opportunity to easily transport tools and large pieces of wood into the studio, and, also, experience the outdoors while carving.
Innovative Installation
Heating & Air is provided through a mini split system. The slot diffuser, pictured in the gallery below, is both attractive and functional. There is a grill covering a secret access panel, which can open and close, and houses the return air.
Another interesting part of this remodel is the separate mechanical room that we created out of a former coal storage room in the basement. This mechanical room houses a shop vacuum and air compressor, whose piping travels with the duct work through the former coal chute into the Studio, where the tubing is connected to a pressure regulator and quick connect coupling.
In the Studio, you can see a portion of the vacuum ducting using spiral ducting material. The duct route begins at the workbench, travels through the wall and into the soffit, and is then exposed on its path to the floor at the opposite side of the shop. All dust and debris is vacuumed into a container in the lower level, where the ducting terminates. A vacuum system was a major requirement of the owner.
The Disappearing Screen – The Phantom Screen
The homeowner wanted to carve while enjoying the outside. We are proud of our unique design that allows a screen to be hidden in an expanded header above the carriage doors. It is remotely controlled, and can be stopped at any point.
The screen was fabricated with an opaque section at the bottom that can be used to cover the windows for privacy when it is partially lowered. It can also be fully extended, allowing for a view without the bugs!
This innovative use of material allows the homeowner to be comfortable while enjoying a nice, sunny day.
Obstacles
During the process of demolition, we noticed evidence of wood rot. We decided to further investigate by removing some stucco from the garage interior walls and ceiling. We discovered that most of the wall studs had rotted at the bottom due to the fact that the original slab was poured below the top of the block foundation wall. Water easily entered the structure. It was evident that the stucco had been the only thing holding the garage structure together. The wall framing needed to be replaced. The challenge was to support the garage structure and slate roof while we replaced the rotten section of the wall. We poured a new stem wall to waterproof and protect the inside from water intrusion.
The original garage slab was above a 6’ high crawlspace. We encapsulated the crawlspace below with a vapor barrier and insulated with foam. Tapered wood floor framing was required due to the slope of the slab. The framing was glued and mechanically fastened. Because of its superior performance, we used structured plywood for sheathing. We then installed a solid hickory floor with an engineered finish.
Awards
Handcrafted Homes, Inc. has won the following awards for this remodeling project:
- 2018 – Chrysalis Awards – Residential Specialty Over $50,000
- 2018 – National Contractor of the Year (CotY) Awards – Residential Interior Under $75,000
- 2018 – Region 2 Southest CotY – Residential Interior Under $75,000
A view of the new carriage doors from inside the Studio
A view of the new carriage doors from inside the Studio
Fully extended remote controlled screen to keep out the bugs
Fully extended remote controlled screen to keep out the bugs
Partially extended screen to block excessive sunlight
Partially extended screen to block excessive sunlight
Plenty of display space for the homeowners’ carvings
Plenty of display space for the homeowners’ carvings
Return air, mounted on a secret access panel, hidden by a grill
Return air, mounted on a secret access panel, hidden by a grill
All dust and debris is vacuumed into a container in the lower level
All dust and debris is vacuumed into a container in the lower level

