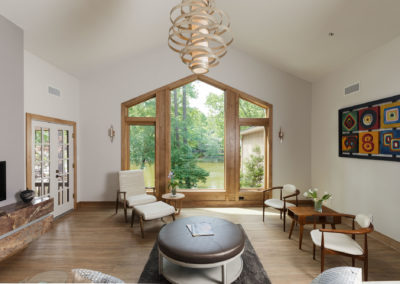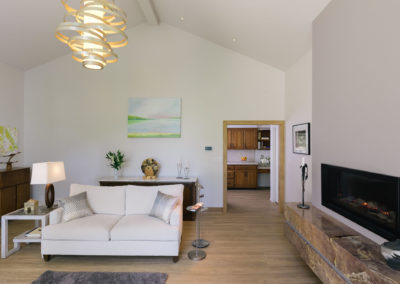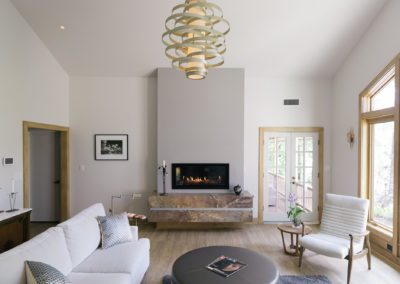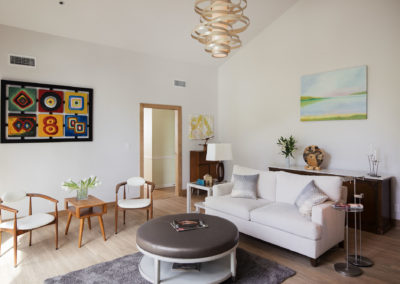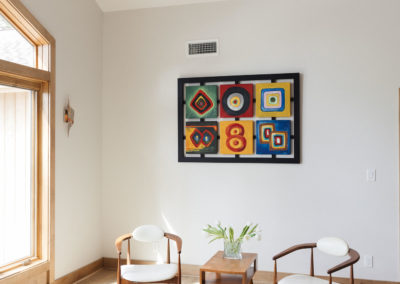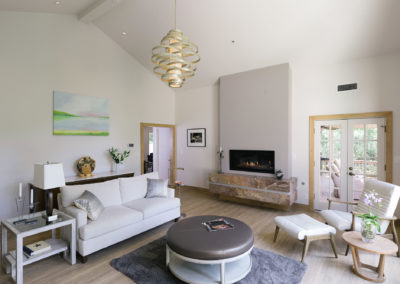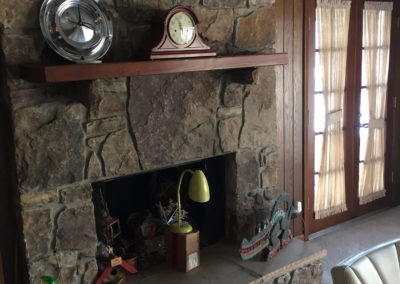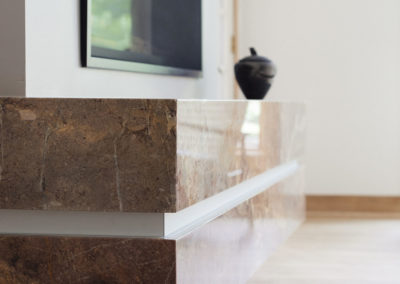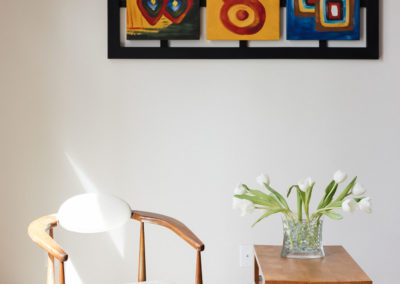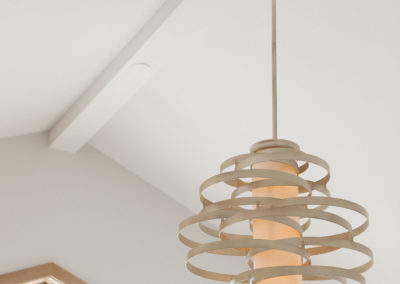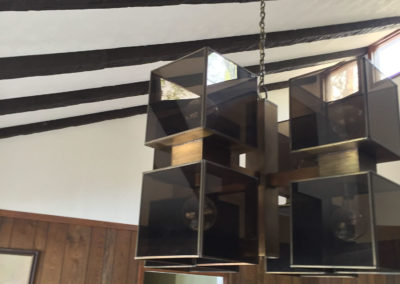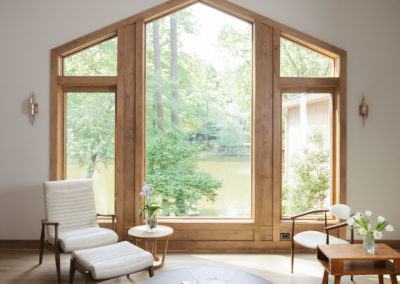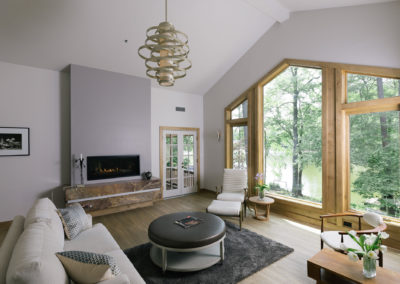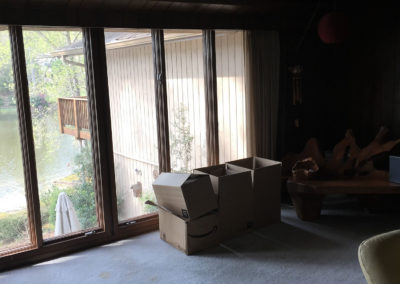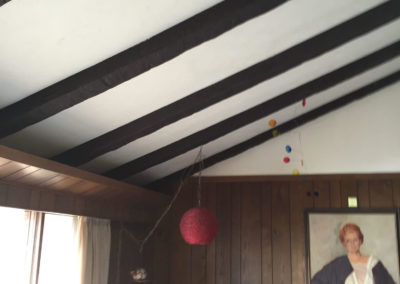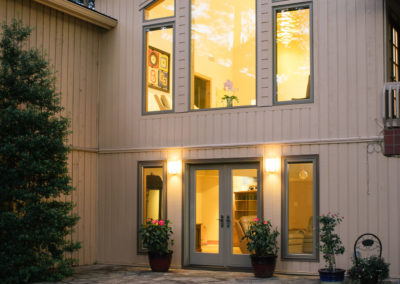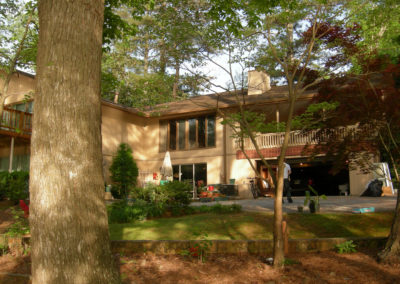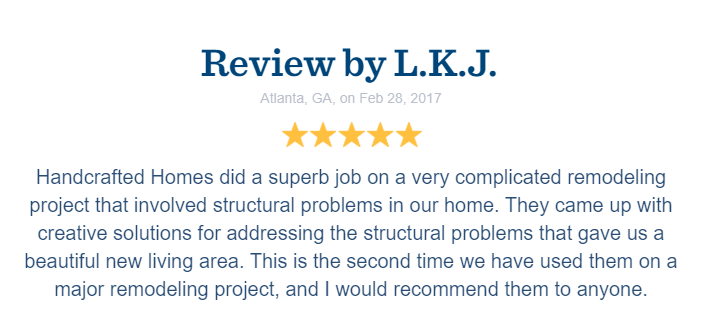
The homeowner’s review following this remodel.
In this remodel of an existing family room, we were able to provide creative solutions to provide a better view from this lakeside home, while also correcting the structural deficiencies of the home.
The original family room was poorly designed. Perhaps the plan was a “stock” plan, as the room certainly was not designed for an expansive view of the lake. We changed the roof line to provide a much better view, while also remaining within the original footprint of the room and the home.
Finally, we updated the room’s aesthetics with a pleasing modern style. We created a simple and clean look that featured the view of the lake and the strikingly unique fireplace. The effect is stunning. Sometimes less is more, and that is certainly true with this room.
Obstacles
The home had some serious structural issues. The original floor and ceiling sagged due to inadequate lumber sizing and species selection. With the services of a professional engineer, we built a new roof design, and provided proper structural support to the flooring.
While we were renovating, the family was still occupying the home. Our biggest concerns were safety, guarding the home from the elements once we removed the roof, and trying not to get in the homeowners’ way! We’re happy to say that all of our concerns were alleviated, and our clients were thrilled with our work.
Awards
2017 – Greater Atlanta Home Builder’s Association OBIE Award – Best Specialty Room
The stained maple trim and hardwood floors add warmth and complement the view of the lake.
The stained maple trim and hardwood floors add warmth and complement the view of the lake.
Old-fashioned paneling and bookcases were stripped from walls, which now have a clean, modern look.
Old-fashioned paneling and bookcases were stripped from walls, which now have a clean, modern look.
After: The new hearth, cantilevered on three sides and covered with marble.
After: The new hearth, cantilevered on three sides and covered with marble.
Before: The original, old-fashioned, stonework fireplace looked as if it had been glued onto the wall.
Before: The original, old-fashioned, stonework fireplace looked as if it had been glued onto the wall.
Detail shot of the stylish 3” riglet detail of brushed stainless steel recessed.
Detail shot of the stylish 3” riglet detail of brushed stainless steel recessed.
Before: there was a large, heavy chandelier in the middle of the room that provided inadequate lighting and aggravated the structural issues.
Before: there was a large, heavy chandelier in the middle of the room that provided inadequate lighting and aggravated the structural issues.
Note the modern sconces on either side of the large windows.
Note the modern sconces on either side of the large windows.
After: we installed these large windows that emphasize the new gable roof.
After: we installed these large windows that emphasize the new gable roof.
Before: the six original narrow casement windows both disrupted the view and blocked the light.
Before: the six original narrow casement windows both disrupted the view and blocked the light.
Before: The shed roof sloped down to a height of less than 8’ on the lake side.
Before: The shed roof sloped down to a height of less than 8’ on the lake side.

