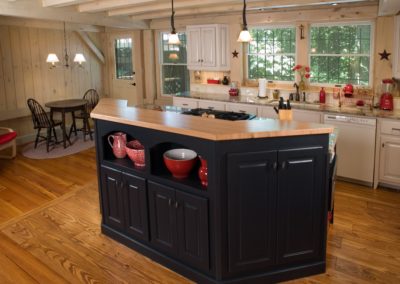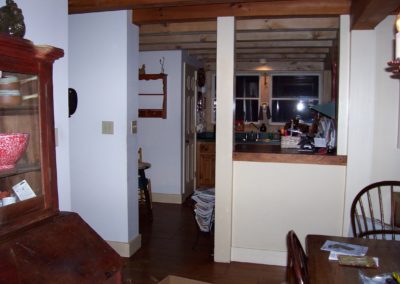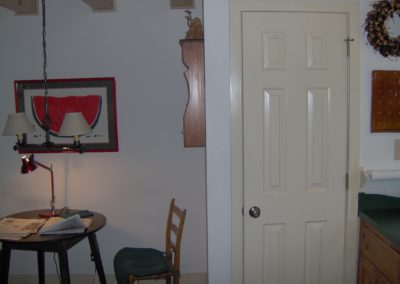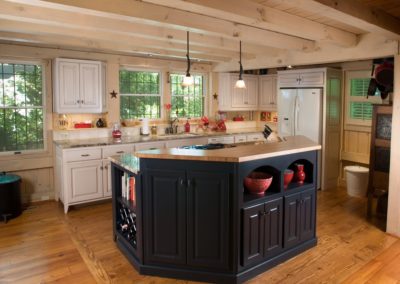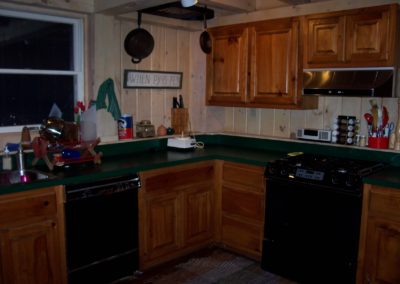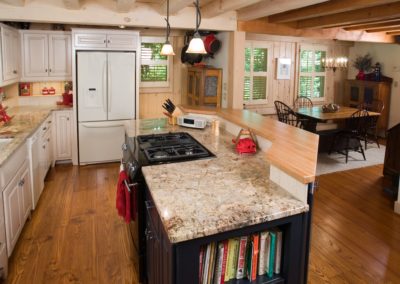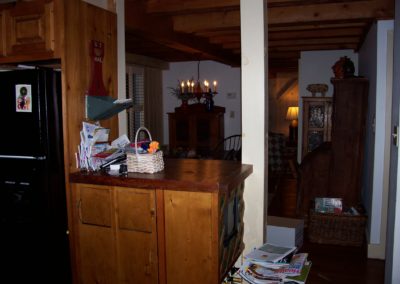Post & Beam Kitchen
Our client had three main objectives when they asked us to update their kitchen: to have an open space for the purposes of casual entertaining, an access point from the kitchen to the existing deck at the back of the home, and an aesthetic that coordinated with the Post & Beam architectural style of the home and our client’s folk art collection.
Challenges
After visiting the home, we realized that a typical “wall to wall” layout of cabinets and countertops would not fit architecturally in a Post & Beam style home. The charming home is nestled in a great in-town setting and has a lovely living room and entry. However, years ago no emphasis was placed on the kitchen in the design. It was several partitioned cubicles.
To open the kitchen to the home, we removed the partition walls and added joist hangers to increase the structural capacity of the beams. In the pictures, you may notice that you can barely see the hangers, as they were faux painted to match the beams.
Results
Our new cabinets are lighter which gives the kitchen a brighter appearance, and complements the post and beam structure.
To renovate the kitchen in keeping with the Post & Beam architectural style, we decided to increase the storage capacity with a large working island and upper cabinets. Instead of building a pantry, we asked our client to purchase a unique piece of furniture to function as a storage cabinet. The new “pantry” is an antique pie safe with hammered tin metal doors. It adds charm and serves its purpose well.
We designed the island to have a more functional kitchen side and a more appropriate look on the dining room side. The kitchen side has a range and cabinet storage. Aesthetic details include a raised wooden top to hide the cooking side, decorative niches for regularly used serving pieces, and wine storage.
Awards
Handcrafted Homes, Inc. won a 2008 CotY in the category “Residential Kitchen over $100,000” for this project.
After – View from Dining Room into Kitchen and Breakfast Room. The old pantry is gone resulting in more countertops and cabinets. There is a new exterior door leading to the deck.
After – View from Dining Room into Kitchen and Breakfast Room. The old pantry is gone resulting in more countertops and cabinets. There is a new exterior door leading to the deck.
Before – View from Dining Room into Kitchen. Note the pantry practically on top of the kitchen sink windows.
Before – View from Dining Room into Kitchen. Note the pantry practically on top of the kitchen sink windows.
Before – Breakfast room and pantry without exterior door to deck.
Before – Breakfast room and pantry without exterior door to deck.
After – View of Kitchen, with lightened cabinets and appliances and a spacious island that complements the Post & Beam architecture.
After – View of Kitchen, with lightened cabinets and appliances and a spacious island that complements the Post & Beam architecture.
Before – Inside Kitchen with view of stove and refrigerator. This view shows dark cabinets and dark appliances.
Before – Inside Kitchen with view of stove and refrigerator. This view shows dark cabinets and dark appliances.
After – this view shows the Kitchen island as one looks into the Dining Room. Note the feeling of enlarged spaces, although the footprint remained the same.
After – this view shows the Kitchen island as one looks into the Dining Room. Note the feeling of enlarged spaces, although the footprint remained the same.

