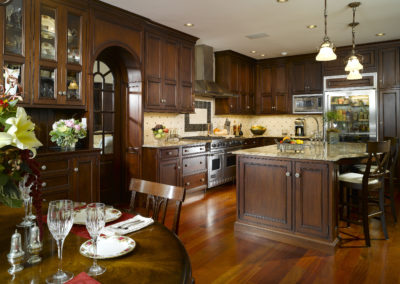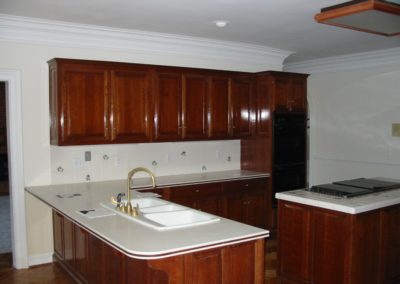River Villa Kitchen Remodel
This Kitchen was redesigned to allow for more cabinets and open spaces to the breakfast room and family room beyond. The original Kitchen had one wall of cabinets with a peninsula at the hall. We reoriented the Kitchen so that one was not viewing the hall but instead the family room. This gave us another wall for cabinets and a custom designed refrigerator.
The door to the living room from the Kitchen was unattractive and broke up the cabinets. Instead we built an arched alcove passageway that allows for a continuous flow of cabinetry around the arch. The special detail here is the pocket door. When it is in the pocket, it reveals a beautiful archway to enter the Living room. When it is closed, the glass door gives a degree of separation and intrigue.
The walnut cabinets paired with cherry flooring create warmth in this traditional Kitchen.
More Information
This Kitchen was completed as part of a whole house renovation. To view the award-winning renovation in its entirety, click here.
Kitchen After – The walnut arched alcove passageway, with its pocket door, allows for a continuous flow of cabinetry.
Kitchen After – The walnut arched alcove passageway, with its pocket door, allows for a continuous flow of cabinetry.
Kitchen Before – The left door in the photo was in the same location as the new “arched” pocket door. This photo illustrates the interruption in the flow of cabinetry.
Kitchen Before – The left door in the photo was in the same location as the new “arched” pocket door. This photo illustrates the interruption in the flow of cabinetry.


