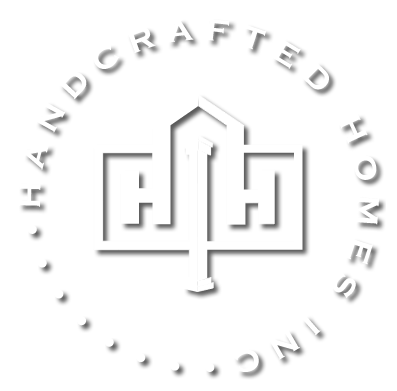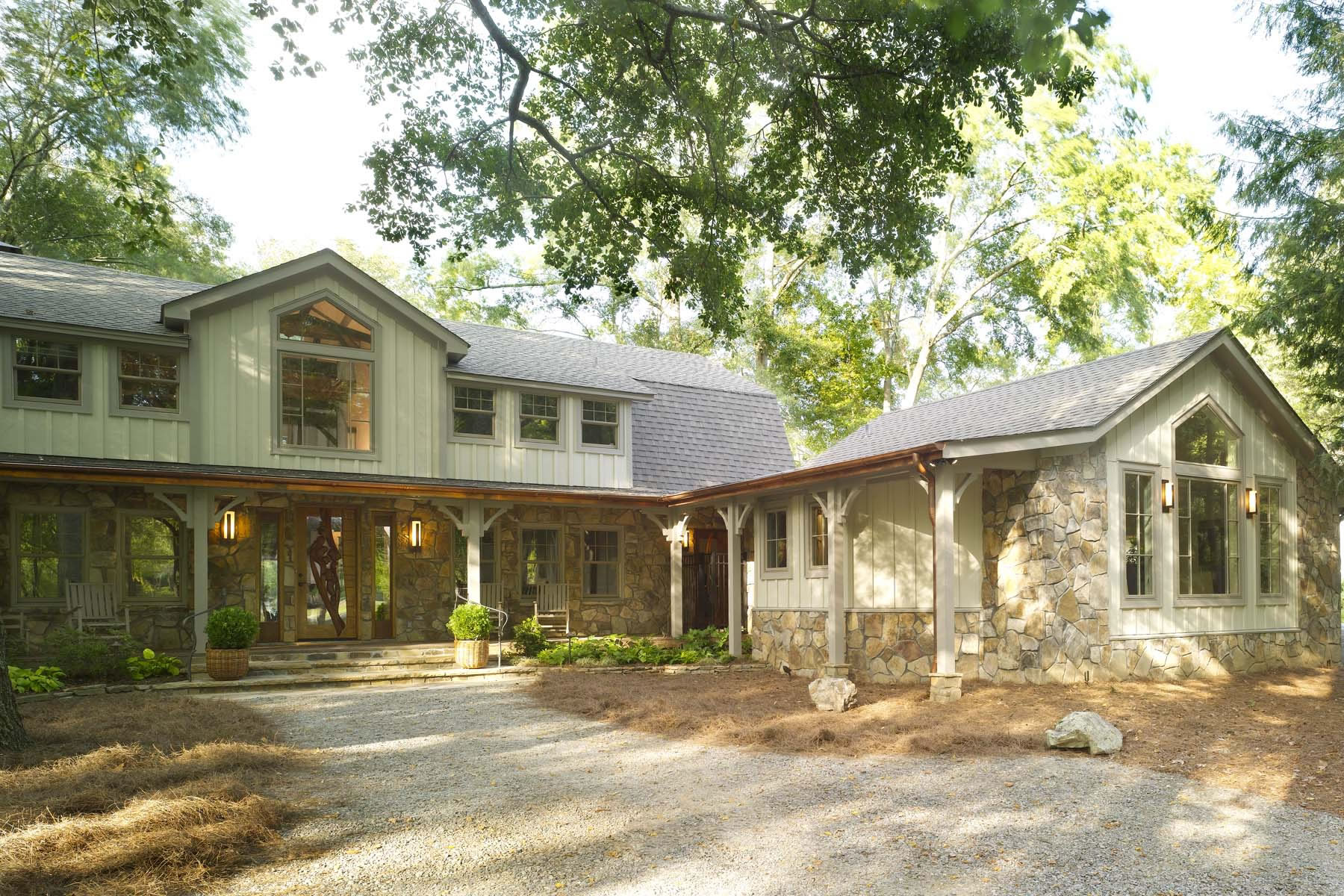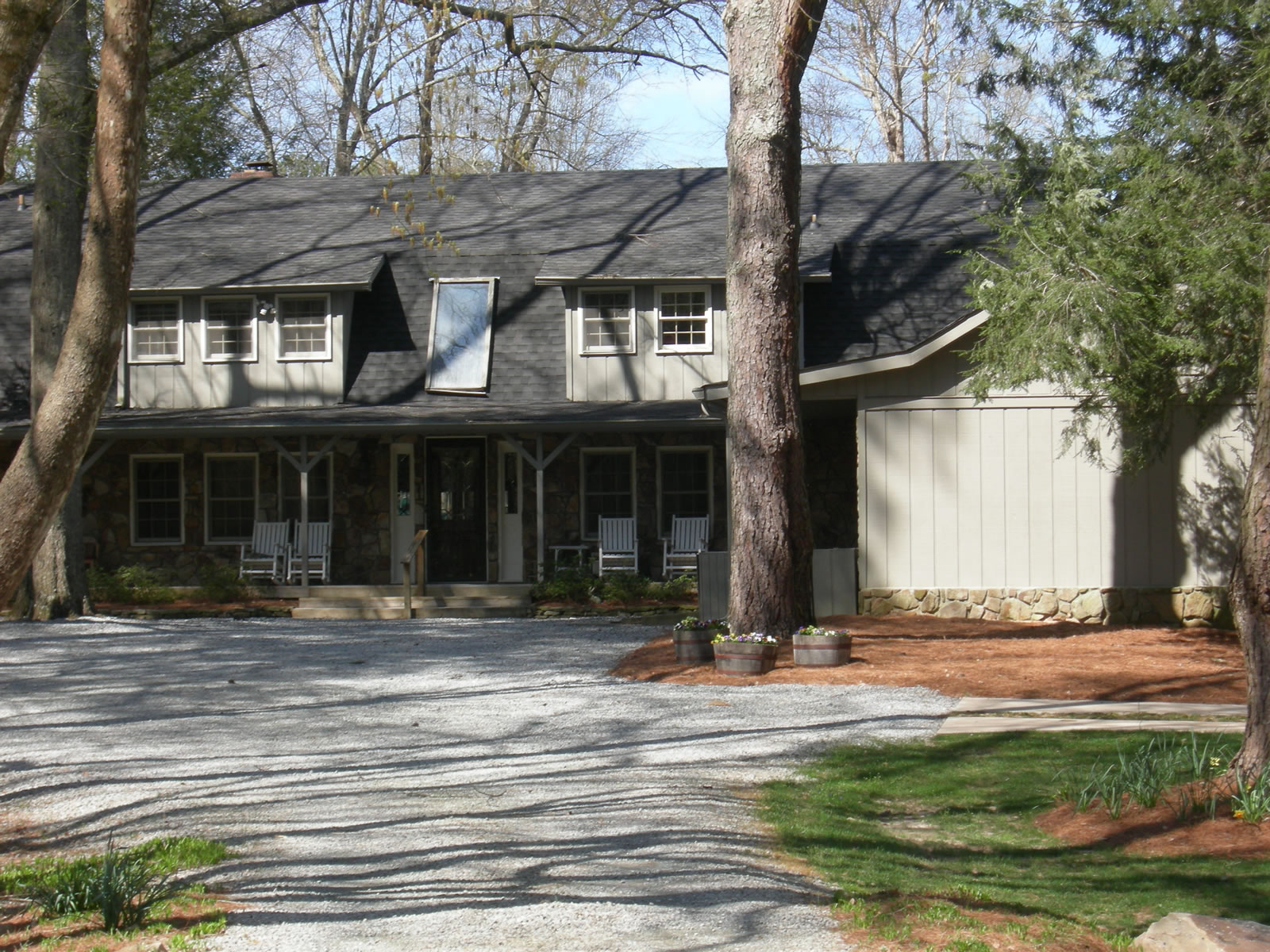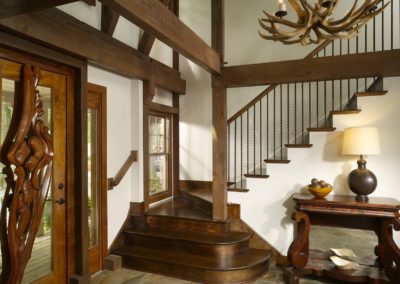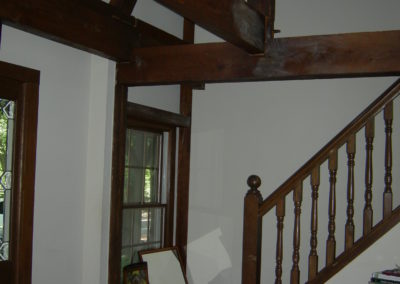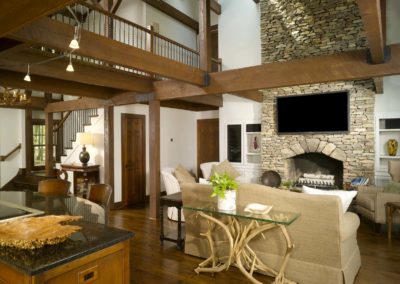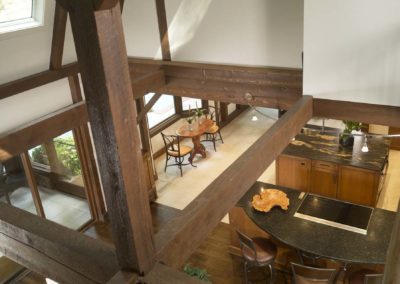Lodge Remodel
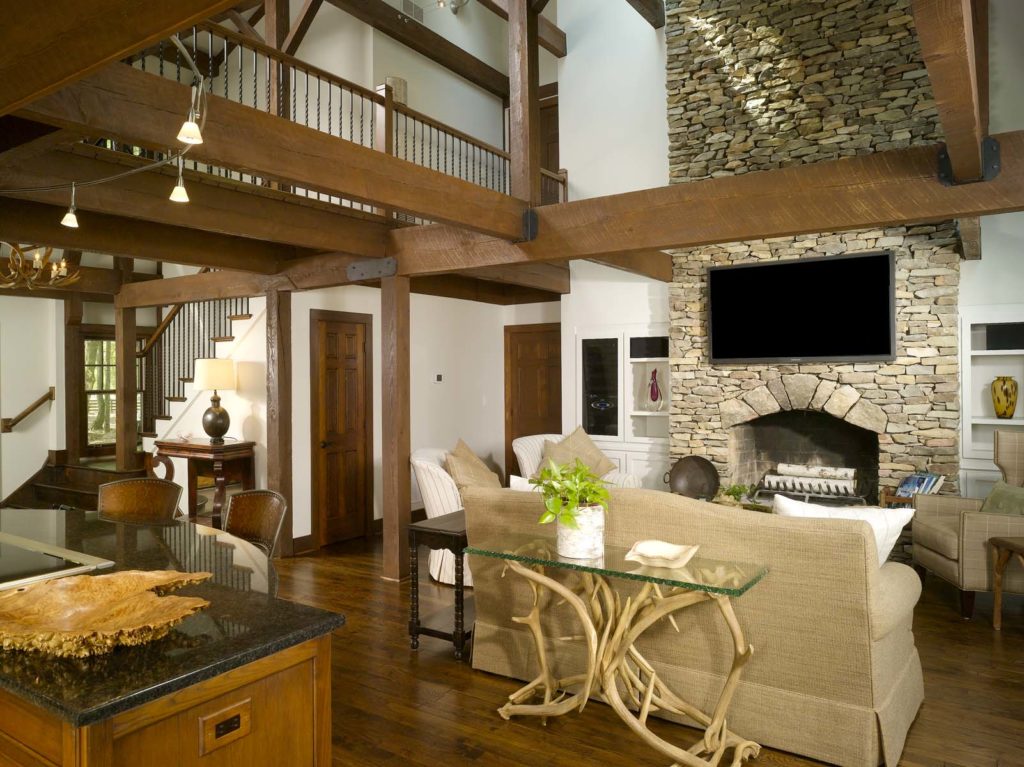
This home was an outdated, two-story structure designed to have the feel of a lodge through its post and beam design. It’s in a gorgeous setting, 75 feet from the banks of a winding river, nestled within the trees.
However, the aesthetics of the home did not feel like a “Grand Lodge.” There was a small kitchen with several chopped up rooms. The path that one had to venture through to get from the kitchen to the pool or to the side entry was a maze.
Our clients, who are empty nesters, emphasized that there would be many visitors to their home. Their major requests for this home remodel were to have a kitchen/entertaining space for large functions requiring a caterer, a relaxing modern spa with an exercise pool, and to create a “Grand Lodge” feeling while updating the home with amenities for guests.
This was one part of the home remodel. You can view the kitchen remodel here, the caterer’s prep kitchen here, and the relaxing modern spa here.
Our Goals
• Design an open floor plan, and create a delightful and comfortable flow between entertaining spaces.
• Honor the original post & beam architecture of the Lodge.
• Create a private alcove (library) within the Lodge where an overnight guest could seek quiet.
Challenges
To open the floor plan between the kitchen/living room, we needed to install a new deeper beam with an additional new column at the exterior wall. The original design had a column in the direct center of the living room, which did not allow for a seating area at the fireplace. It had to be moved and a deeper beam installed.
We discovered rotten bands around three-quarters of the home that we had to replace along with the siding. In some instances the rot was so severe that we could see into the crawl space below!
The stair did not function safely because it had a higher rise than code allows. To install a new stair, the beam over the stair had to be removed to allow the headroom to step under it. The roof beams were restructured for this and to support the design of the front entry gable.
Changing the roof structure on a post & beam home requires not just structural expertise, but artistry as well. The new roof design had to be attractive as well as structural.
Aesthetics and Function
Lighting
The lighting is a unique feature. Originally there was no space between the ceiling and the floor above. The 2×6 tongue & groove ceiling is the floor material above. We could not hide wires or install recessed cans or light boxes. As a result, we had to expose our wiring and lighting.
We designed a system of low voltage lighting that allowed us to run wires through the beams to the cabinets where we hid transformers, etc. This system allows fixtures to be added, subtracted, & dimmed; it gives an ambiance & glow.
Floor Plan Changes
There were too many small rooms/halls, creating a chopped-up layout with doors everywhere. The dining room didn’t have the lovely river view. There was a column in the center of the living room. To fix this, we removed all walls on kitchen side of home and replaced the walls with large rustic beams from a saw mill. We put a larger beam in living room so that it could span further and thus move the obtrusive column.
One can now travel from the entry, through the living room, the kitchen and the dining room without ever encountering a door or a cased opening. The open floor plan has a much better flow.
The dining room was moved to where a family room/playroom had been, so now it faces the river.
The space where the dining room had originally been was turned into a private library, complete with bookcases, desk area, and comfortable seating.
We accomplished all this while working with the original post & beam architecture.
Entry
The original entry of the home was unappealing. It had a skylight in a sloped roof, which was an awkward location. Not only did we not like the location of the skylight, but we felt that the home didn’t have the “front door presence” that would welcome guests as they drove down the long driveway.
We changed the roof by building a gable at the entry with fixed glass that reflects the same design as the spa glass. The dramatic glass pulls both structures together. There is continuity, drama, and beauty.
The front door is hand-carved to resemble a sandbar in the river with boulders and water!
Green Certification
This project has been certified through one of the leading regional green programs. Some of the green changes are as follows:
- New tankless water heaters
- A new high efficiency furnace
- Spray foam insulation in the spa and floor of the Lodge
- New windows with low-e (low-emissivity) glass
- Complete jobsite recycling by a local recycling company
Awards
Handcrafted Homes, Inc. won the following awards for this project:
- 2012 NARI National, Green Project Recognition
- 2011 NARI Atlanta, Entire House Over $1 Million
- 2011 Earthcraft Renovation, Project Team of the Year
Lodge Entry After – The artisan, custom-made door was hand-carved to resemble a sandbar in the river with boulders and water
Lodge Entry After – The artisan, custom-made door was hand-carved to resemble a sandbar in the river with boulders and water
Lodge Entry Before – View showing older stairs and simple front door
Lodge Entry Before – View showing older stairs and simple front door
Lodge After – Wood-burning fireplace in Great Room with post and beam construction
Lodge After – Wood-burning fireplace in Great Room with post and beam construction
