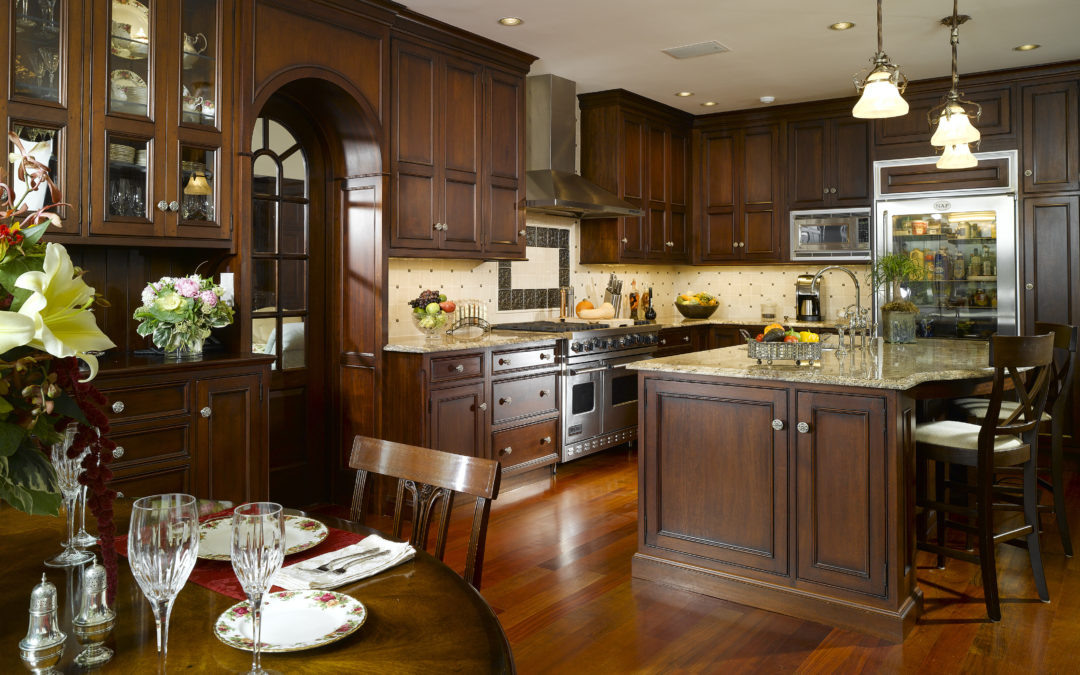
May 13, 2020
River Villa Kitchen Remodel This Kitchen was redesigned to allow for more cabinets and open spaces to the breakfast room and family room beyond. The original Kitchen had one wall of cabinets with a peninsula at the hall. We reoriented the Kitchen so that one was not...
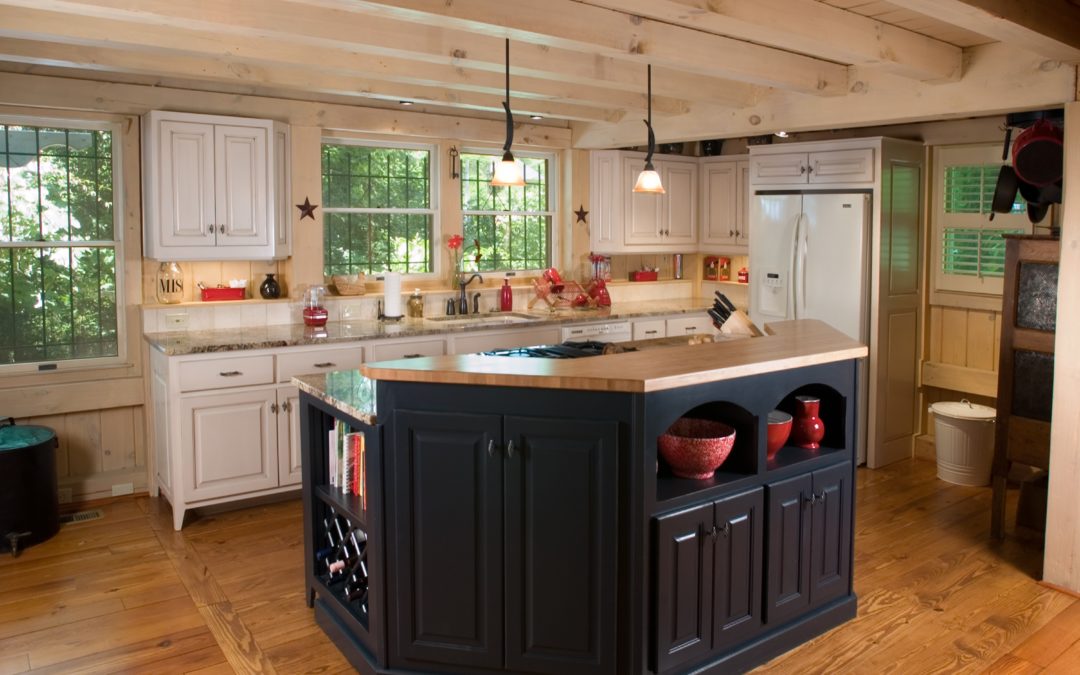
May 6, 2020
Post & Beam Kitchen Jump to Photos Our client had three main objectives when they asked us to update their kitchen: to have an open space for the purposes of casual entertaining, an access point from the kitchen to the existing deck at the back of the home, and...
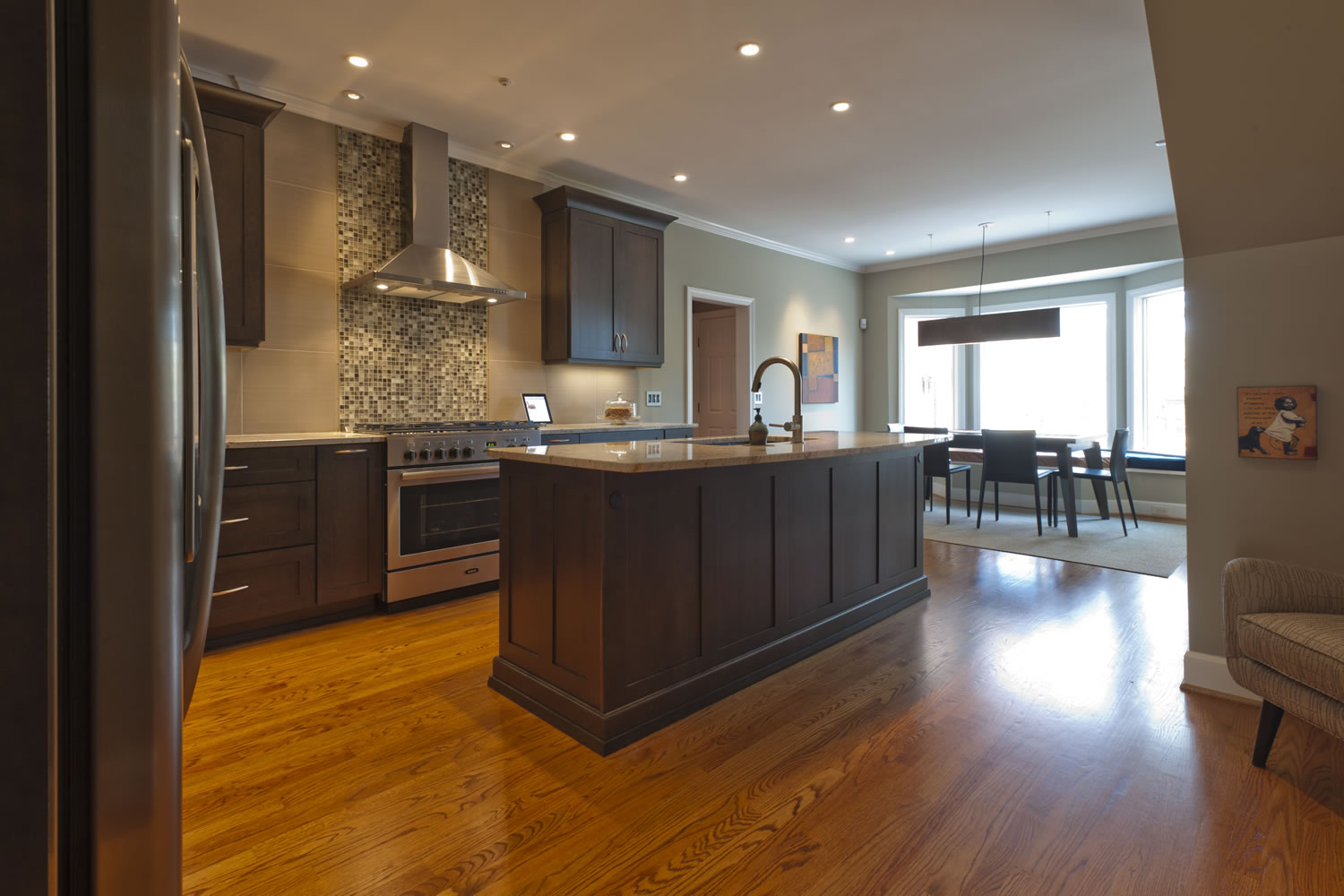
Apr 13, 2015
Transitional Kitchen Transitional Kitchen After – View from breakfast bay Transitional Kitchen After – View toward breakfast area at bay window Transitional Kitchen After – View of Breakfast Bay, Stair, & Kitchen Island Transitional Kitchen...
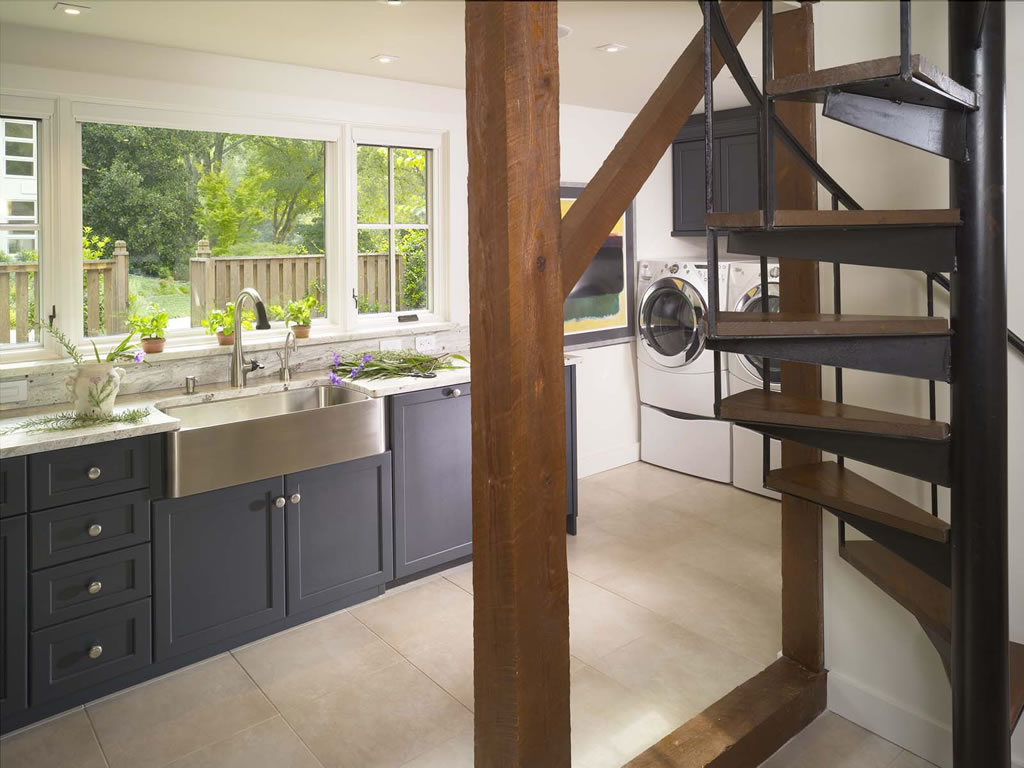
Jul 15, 2013
Caterer’s Prep Kitchen Jump to Photos Why Have a Second Kitchen? If you love hosting events with family or friends, then you are surely familiar with the hassles of trying to keep an overflowing kitchen at bay. Open floors plans have become more popular in...
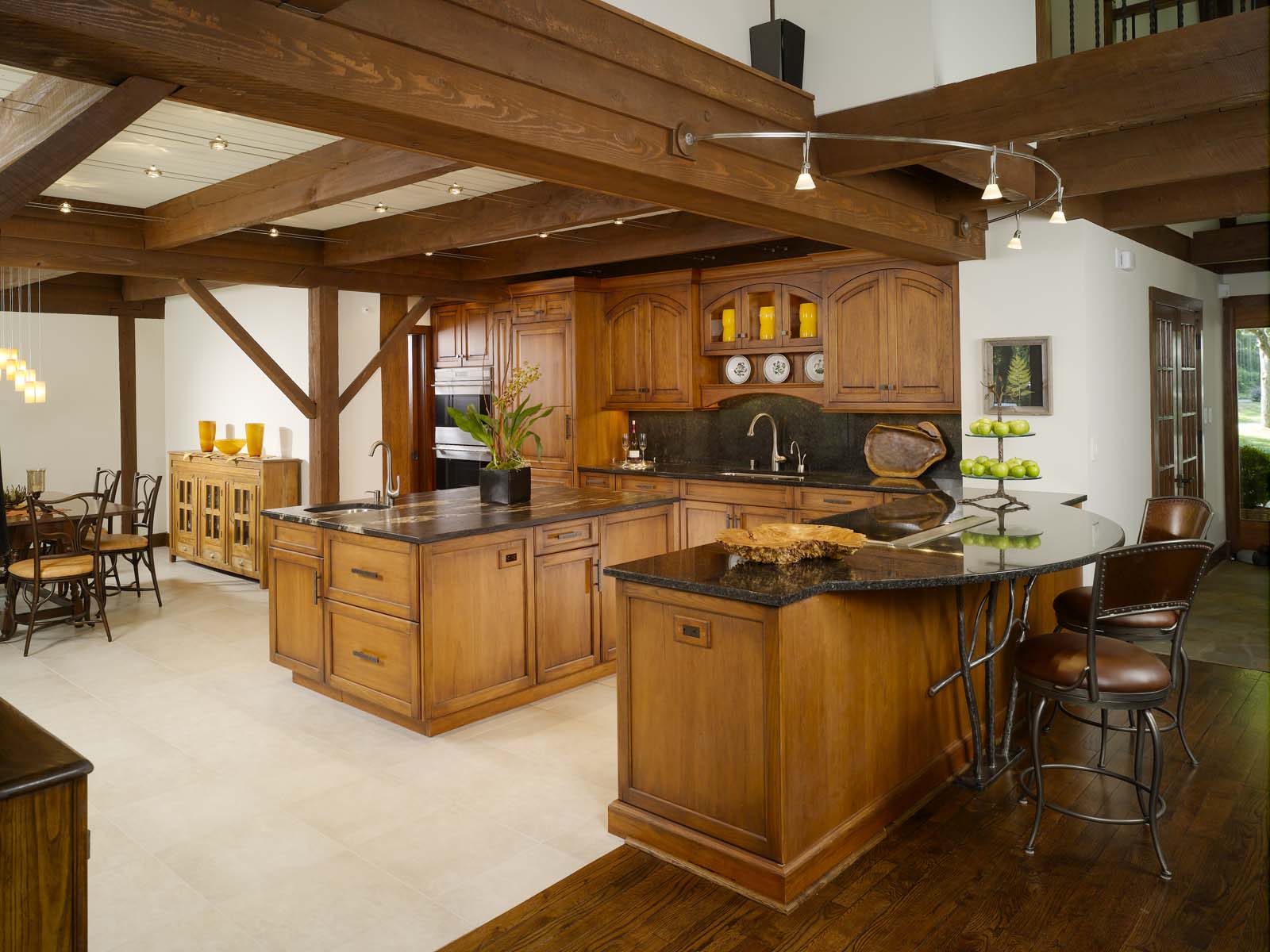
Jul 15, 2013
Lodge Kitchen Remodel Jump to Photos This two-story home had an intriguing post & beam style, and it was placed within a gorgeous setting – 25 yards from the banks of a winding river, and nestled within trees – however, the home’s outdated...






